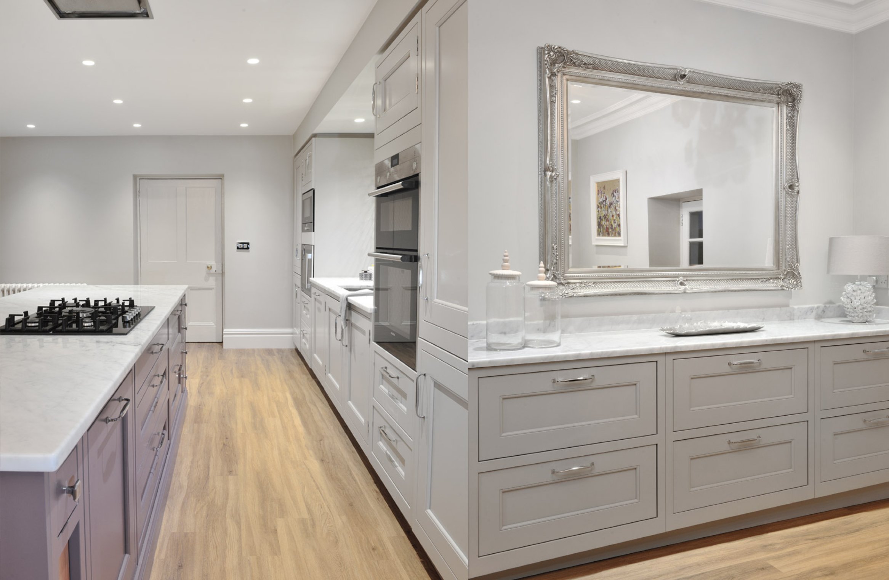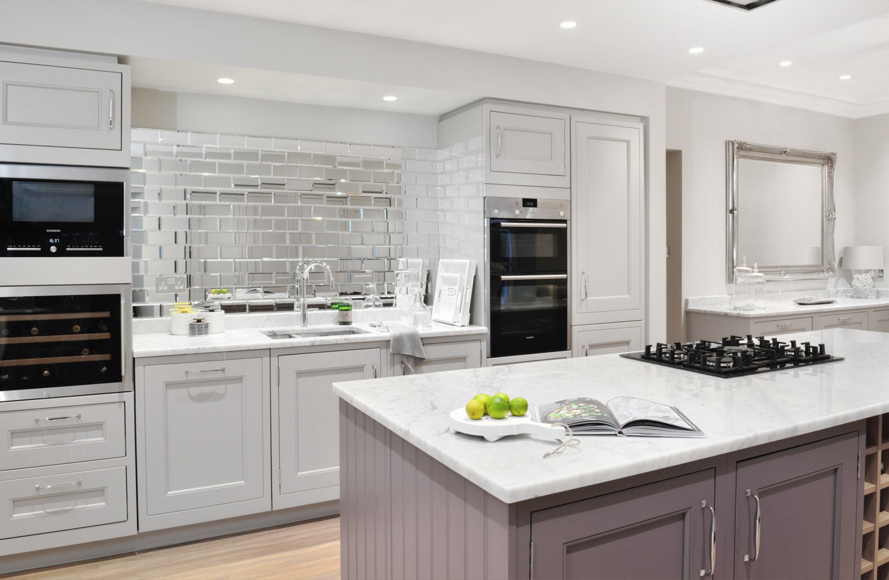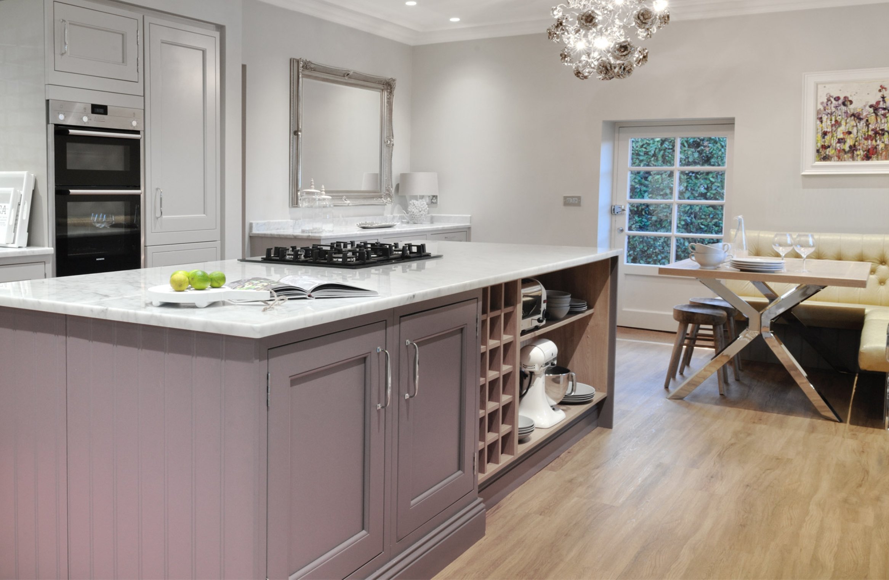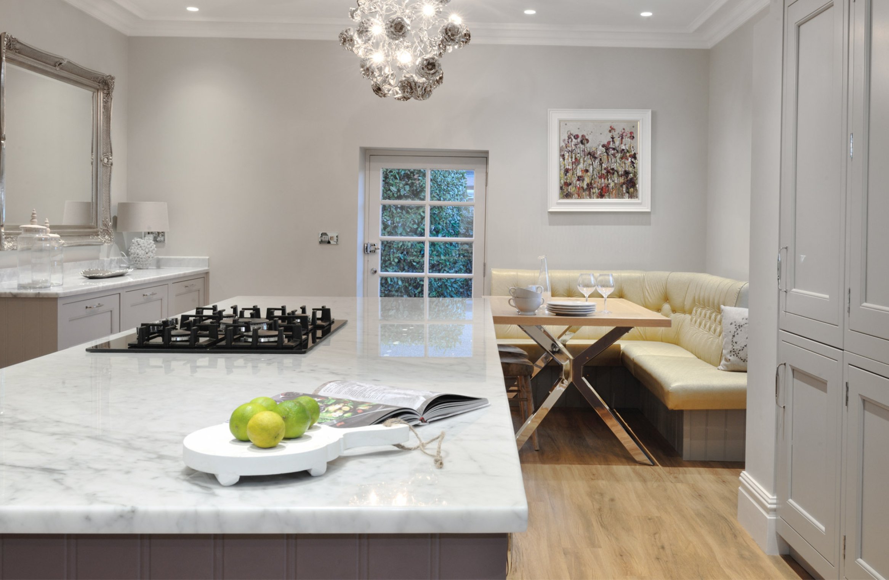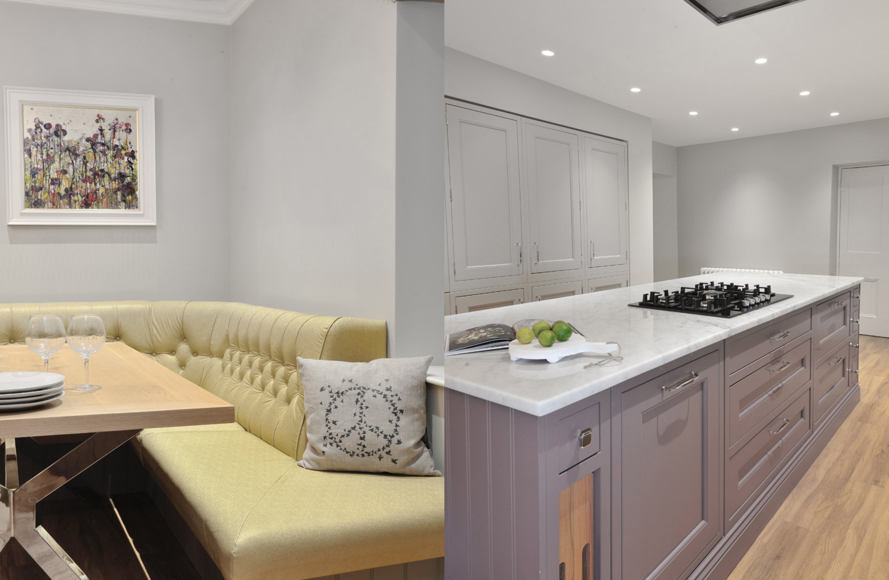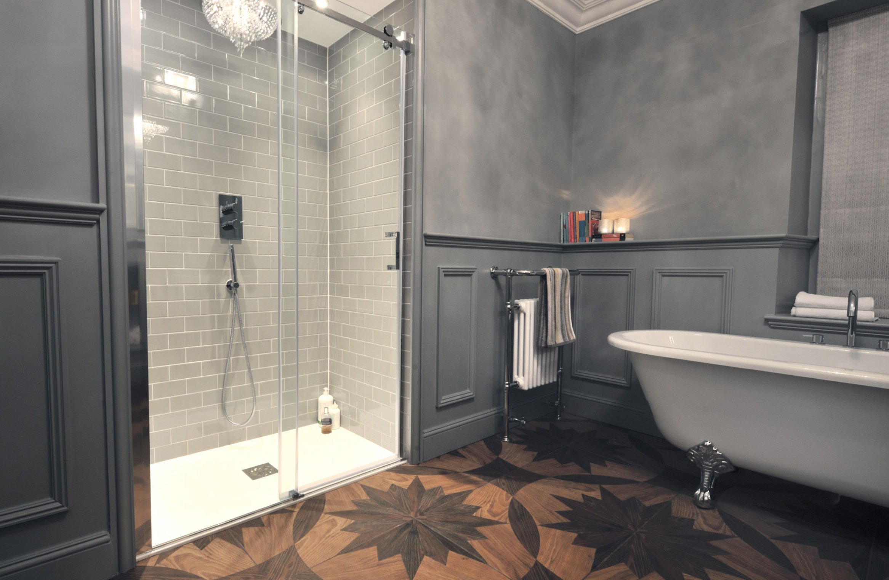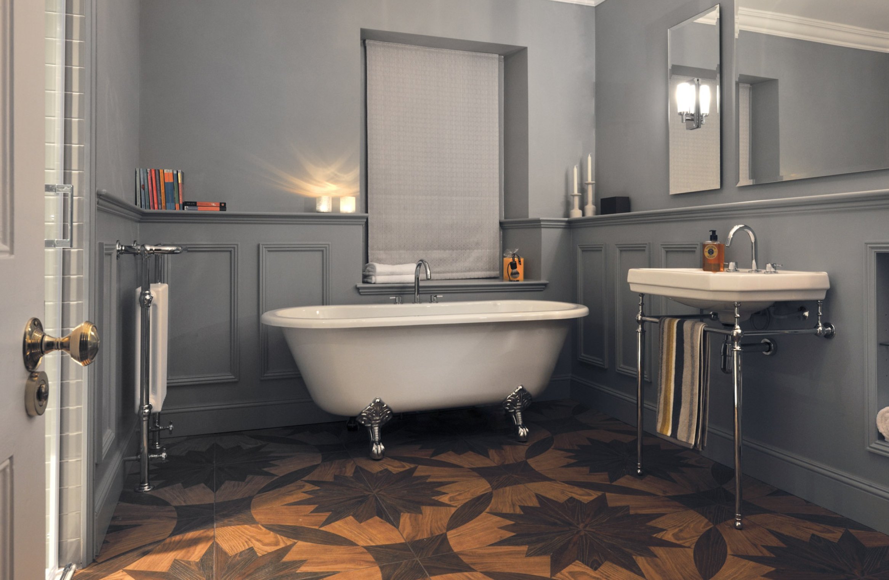
Chepstow
Kitchen & Bathroom Re-design
Kitchen Brief
Design and create an entirely bespoke kitchen project utilising the existing space while emphasising the view of the garden. Integrate a seating area with entertainment for the clients young family. The space is to be both elegant yet contemporary while appealing too adults and children simultaneously. Storage is be open yet not on display. The space is be filled with trademark Project One design features that are subtle in nature as not overbear.
The Design
It’s the return to Shirenewton! Our previous bathroom project here was a finalist in the International Design Awards in 2014 so this had to be special. Crammed full of design features, hidden storage and sumptuous luxury from the under flooring heating to the custom coving detailed and chandelier adorned ceiling this is a dream design in our hearts!
Bathroom Brief
Design an individual space that functions both as a space for indulgent relaxation and as a family bathroom. Relocate the heating system and create a functional en-suite.
The Design
From the moment we met Sarah and Omar the excitement was tangible. The spaces available were classic 70’s rooms in need of the Project One treatment. We removed all the internal walls from the plan for a blank canvas and created 3 rooms. The family bathroom is from our joinery panel collection with a few twists and quirks to reflect the individual style of our clients. The mirrors are custom with the chandelier designed for bathrooms. The panels conceal storage cupboards to give form function. We sourced the floor from overseas to give this project a truly unique touch. This project is featured in the Febuary 2014 edition of “Real Homes” magazine.
The boiler room incorporates an airing cupboard with en-suite being functional for guests while carrying over a elements of the family bathroom for symmetry and cohesion.
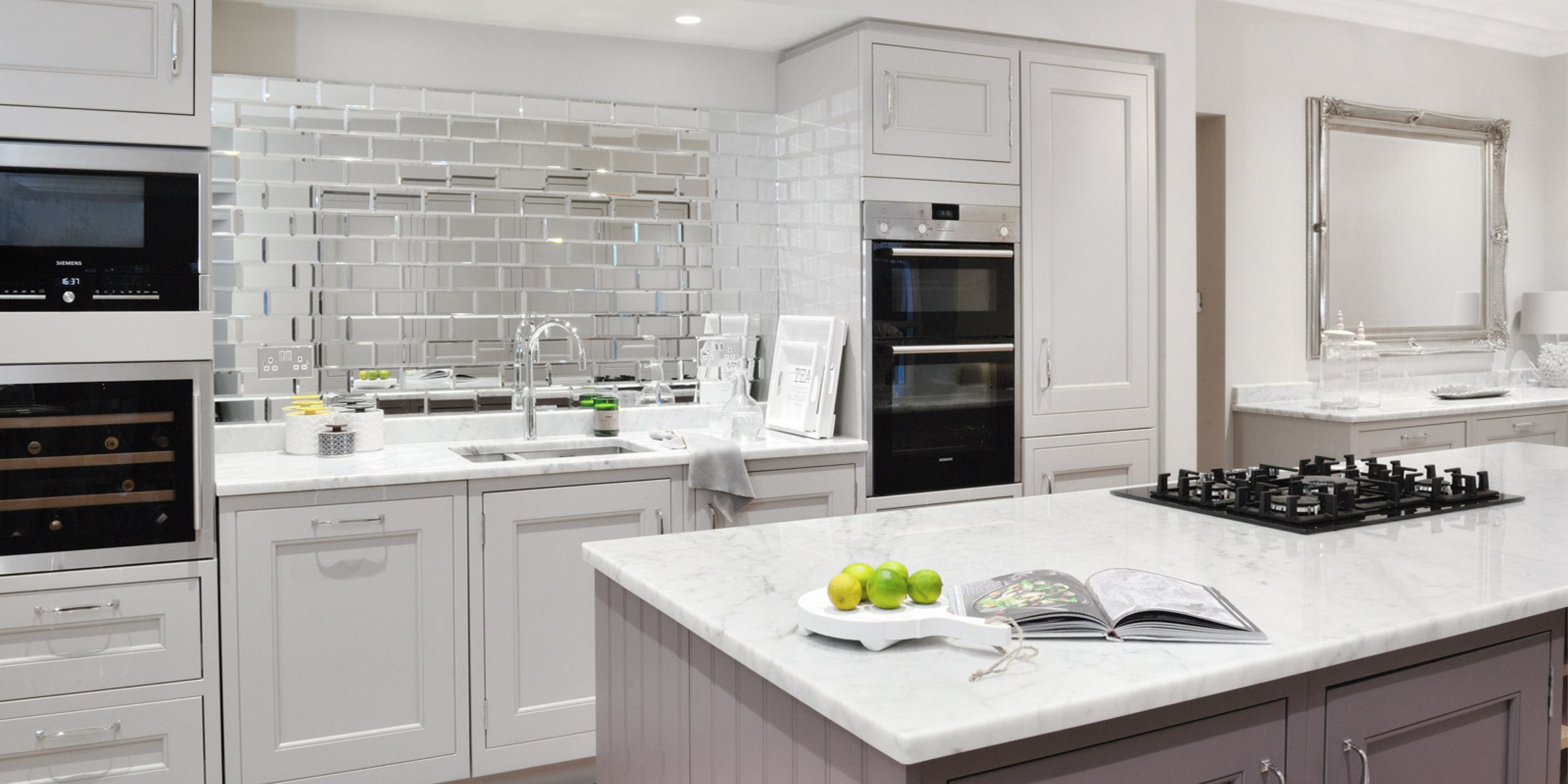
Gallery
